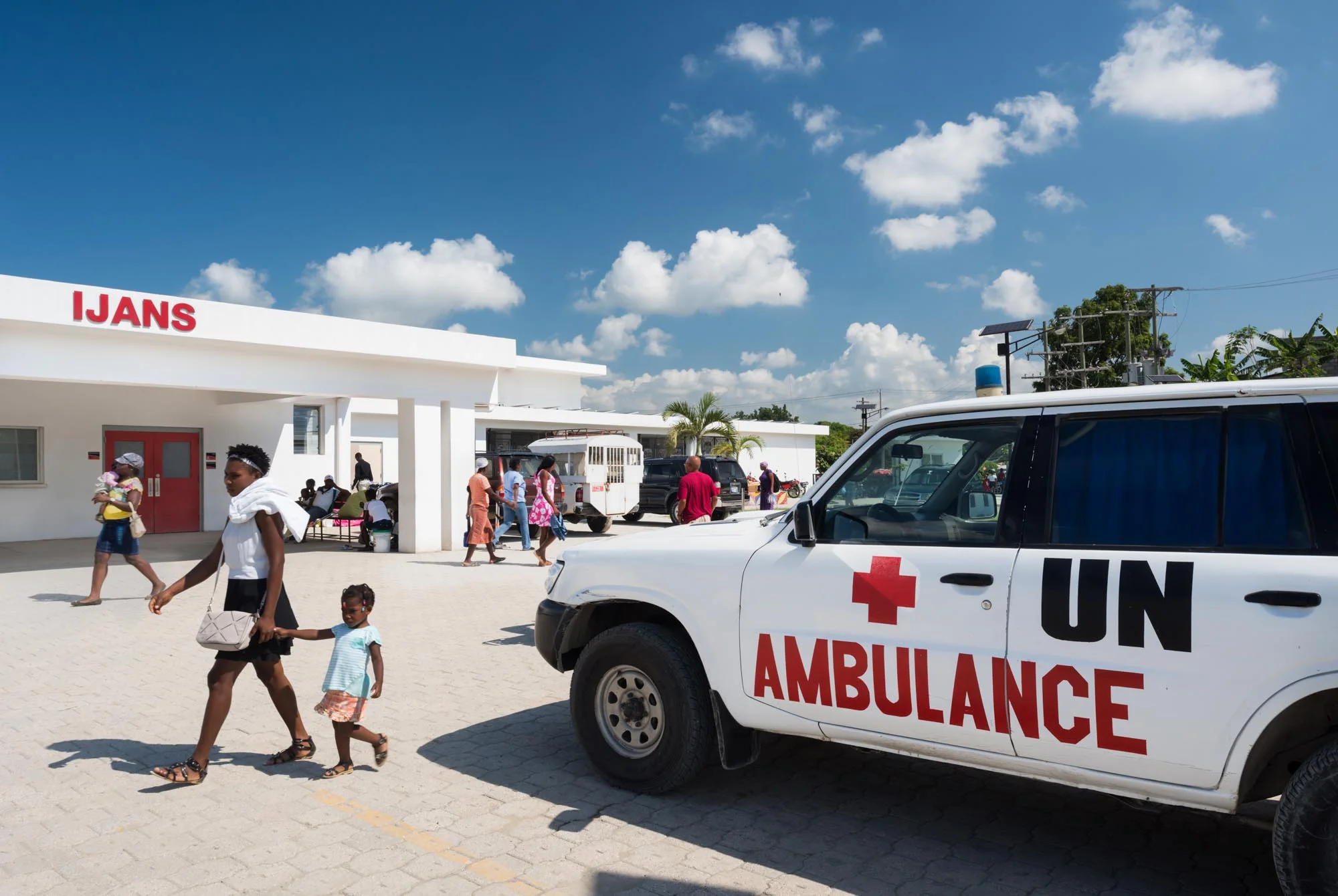Haiti Assignments: Library & Maker Space, Hôpital Universitaire Mirebalais, Reference Laboratory at HUM, HUM Women’s Center, St. Boniface Center for Infectious Disease and Emergency Care, Fond-Des-Blancs Master Plan
Architects from Build Health International and Adaptiv invited Kendon Photography to travel with the team across Haiti, documenting a number of development sites in Fond-des-Blancs and Mirebelais. In addition to documenting the breadth of their architecture and planning, materials use, and existing conditions, the clients planned to use photos to aid in fundraising for future projects, so capturing the human element of design made the images more versatile for a variety of marketing purposes.
Soft skills came into play throughout the week. As a seasoned traveler, it’s a sincere pleasure to engage with local community members and learn about their culture. Our team’s friendly and inquisitive style helped us connect with people on location, asking questions about their experience to understand the impact of the projects in a more complete way, which informed our shot list and helped us engage enthusiastic participants as we sought out “models” for our photos. We ended one evening photographing rooftop solar panels at dusk, cracking open a beer with the facilities manager as we taught each other ways to say “cheers” our respective languages.
Photographing projects in a location where there’s no camera shop around the corner, we had to arrive prepared for any possible scenario - but also be ready to move nimbly through active hospital settings without disrupting daily care. Without the luxury of a photography assistant, the client team readily stepped up as support in the shoot logistics.


























